MILE END HOUSE
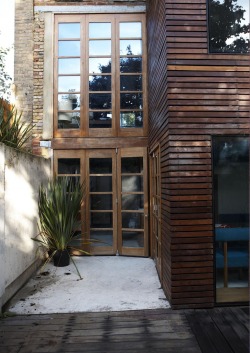
This two bedroom house in Mile End was in much need of repair since much of the house had large cracks, a leftover from the bombs that fell near by during the war. In order to make it structurally sound a new steel structure with new foundations now holds up most of the house and has also allowed for most of the lower ground and ground floor to be cleared of all partitions. This has allowed for plentiful light to come in from both sides of the house.
The main living areas are the ground floor which combines Katinka's office and living room and the kitchen on the lower ground where a concrete finished surface extends on to the garden.
The main living areas are the ground floor which combines Katinka's office and living room and the kitchen on the lower ground where a concrete finished surface extends on to the garden.
LANDFORD ROAD, PUTNEY
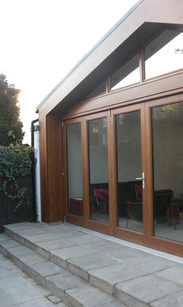
This semidetached house is in the London Borough of Putney. The back of the house had a small kitchen extension and a conservatory which served as a living dining area. Through a process of discussion and drawing several options we came to realize that a a larger and more airy single space which took the height of the conservatory could be achieved. This made the room a great space to be in which not only served as a living room but as kitchen. The glazing faces south and together with the four rooflights it allows for the light to go right into the rooms at the back of the house.
BEVERLEY ROAD, BARNES
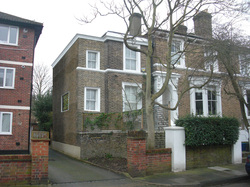
This building of merit in Barnes had an extension built on to the side of it and did not carry any of the architectural details of the main building. The new extension was to have an additional floor with architectural details that would match those of the existing house. The project's aim was for the additional building to be subservient to the main house but also to be in harmony with its context.
ECCLESTON SQUARE, VICTORIA

The site is the lower ground floor of this georgian building near Victoria. The lower ground's garden is mostly in shadow for most of the day and is overlooked by the passers by in the street. This house has access to the beautiful central garden in the square and given that site had little use by the client it was decided to build over it in order to expand the small living room and add another two bedrooms. The existing building is a grade II listed building so much care had to be placed on the immediate context as well as the local context.
PUTNEY BRIDGE ROAD
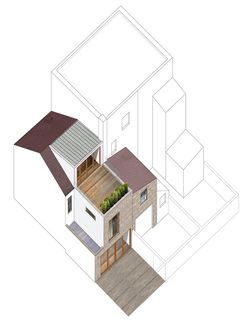
The rear extension of this house suffers from subsidence and has to be demolished. This has been an opportunity for the client to reorganise the spaces in the house and create a larger kitchen with additional height. An additional bedroom has been designed on the top of the house in order to make the most of the morning light since much of the house is in shadow due to the buildings that surround it.
TARIFA BEACH HOUSE, CADIZ
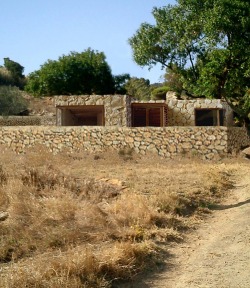
This one bedroom beach house is placed on the top of a 160m cliff. On a clear day one can see the Moroccan hills across the Atlantic. The present site is a ruin which used to be an old corral for goats. The new scheme uses the same footprint of the existing corral and places two parallelepipeds made from the existing stone with large windows directed directing views towards the sea and beyond. The flat roof and envelope of the house is an adaptation of the vernacular architecture of this part of Andalucia.
Lime mortar and stone from the ruin will be reused to build the structural walls. Solar and photovoltaic panels will provide all of the hot water and energy needed for this summer house.
Lime mortar and stone from the ruin will be reused to build the structural walls. Solar and photovoltaic panels will provide all of the hot water and energy needed for this summer house.
CORTIJO GAZQUEZ, GRANADA
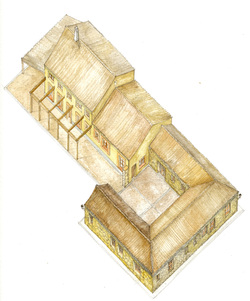
House located near the Sierra de Baza mountains to the east of Granada. The existing house and corral is to be demolished and replaced with a new house reusing the existing stone walls and some of the terracotta roof tiles. The house is off grid and need will to be powered with photovoltaic panels for electricity and solar panels for hot water together with a boiler stove.
The walls will be made from a single leaf of Termoarcilla blocks, lime mortar and a render from finely crushed marble and lime will be used to give the exterior its final protection and colour from natural pigments.
The walls will be made from a single leaf of Termoarcilla blocks, lime mortar and a render from finely crushed marble and lime will be used to give the exterior its final protection and colour from natural pigments.
Nazca Lines Lodge

The Nazca Lines are a series of ancient geoglyphs located in the Nazca Desert of Peru. They have been designated a UNESCO World Heritage Site. The high, arid plateau stretches more than 80 kilometres between the towns of Nazca and Palpa on the Pampas de Jumana. The international competition brief was to design a lodge for the visitor of the Nazca lines desert together with an observation tower higher enough to view some of the wonderful earth geoglyphs drawn in the desert.







































