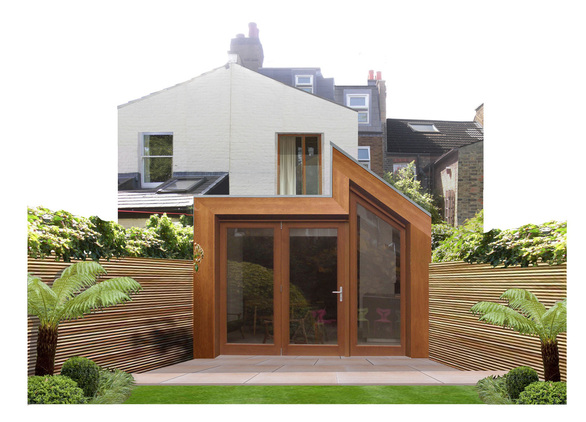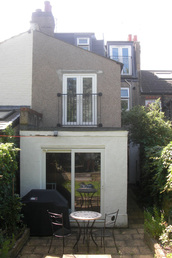Bucharest Road, Southfields.

This terrace property in the Southfields had been divided into two flats and the owners who lived on the top floor flat bought the ground floor flat when it came up for sale.
This gave them the opportunity to combine both properties and to make it their new family home. The project dealt mainly with the ground floor including a rear garden extension with open plan living. the owners liked the idea of having both aspects of the house on two different levels so kitchen and dining was placed to the rear and the living room fitted nicely to the front.
Although minor work was carried out the floors above the layouts essentially stayed the same.
This gave them the opportunity to combine both properties and to make it their new family home. The project dealt mainly with the ground floor including a rear garden extension with open plan living. the owners liked the idea of having both aspects of the house on two different levels so kitchen and dining was placed to the rear and the living room fitted nicely to the front.
Although minor work was carried out the floors above the layouts essentially stayed the same.

